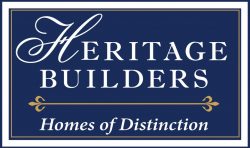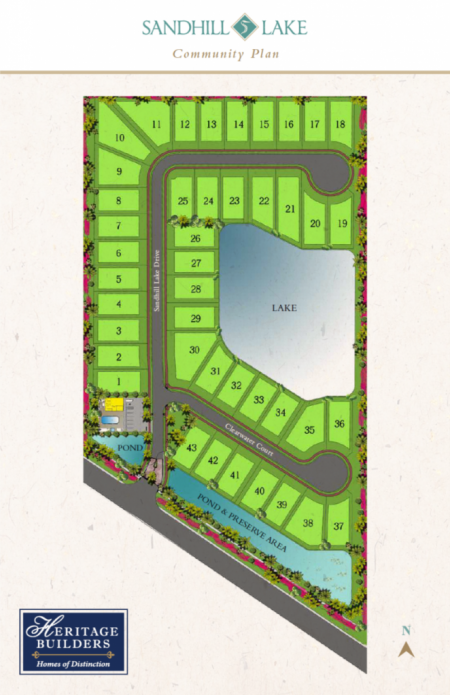








Free White Label Marketing Tool for Realtors
Easily market Sandhill Lake to buyers!
Real estate agents & brokers, get your own white labeled version of this website to use in your digital marketing.
Click Here: Free Marketing Tool
Floor Plan Brochures
Homes by Heritage Builders are distinctive for your lifestyle. Choose from a variety of open-concept layouts offering a mix of bedroom, bathroom and office/den options. Download your desired floor plan now.
MODEL HOMES OPEN! CALL TODAY! APPOINTMENTS PREFERRED.
Sandhill Lake is a stunning new home community located in Sarasota, Florida. This gated, private community is home to just 43 customizable single-family homes by Sarasota’s most reputable boutique custom home builder, Heritage Builders. These new homes reflect a clean and sophisticated mix of West Indies, Coastal Florida and Spanish Colonial styling. Floor plans are open and invite the Florida outdoors in. Lavish interior appointments are fully customizable to your tastes, showcasing the latest in design trends. Custom cabinets, front impact windows and doors, eight foot interior doors, expansive sliding glass doors, tile floors, plush carpeting, lush landscaping and more are the standards.
Sandhill Lake is within minutes from Siesta Key beaches and has convenient access to the Clark Road and I-75 corridors. Fine restaurants, shopping and excellent public schools are within close reach of Sandhill Lake.
Call us today at: 941-234-0432
Contact Form
Sandhill Lake is located at 7733 Clark Road, Sarasota, Florida 34241, two miles east of I-75 on the left (north).










Free White Label Marketing Tool for Realtors
Easily market Sandhill Lake to buyers!
Real estate agents & brokers, get your own white labeled version of this website to use in your digital marketing.
Click Here: Free Marketing Tool
Floor Plan Brochures
Homes by Heritage Builders are distinctive for your lifestyle. Choose from a variety of open-concept layouts offering a mix of bedroom, bathroom and office/den options. Download your desired floor plan now.
MODEL HOMES OPEN! CALL TODAY! APPOINTMENTS PREFERRED.
Sandhill Lake is a stunning new home community located in Sarasota, Florida. This gated, private community is home to just 43 customizable single-family homes by Sarasota’s most reputable boutique custom home builder, Heritage Builders. These new homes reflect a clean and sophisticated mix of West Indies, Coastal Florida and Spanish Colonial styling. Floor plans are open and invite the Florida outdoors in. Lavish interior appointments are fully customizable to your tastes, showcasing the latest in design trends. Custom cabinets, front impact windows and doors, eight foot interior doors, expansive sliding glass doors, tile floors, plush carpeting, lush landscaping and more are the standards.
Sandhill Lake is within minutes from Siesta Key beaches and has convenient access to the Clark Road and I-75 corridors. Fine restaurants, shopping and excellent public schools are within close reach of Sandhill Lake.
Call us today at: 941-234-0432
Contact Form
Sandhill Lake is located at 7733 Clark Road, Sarasota, Florida 34241, two miles east of I-75 on the left (north).

